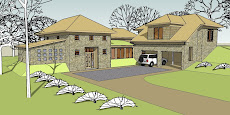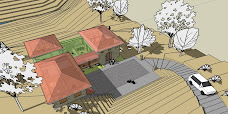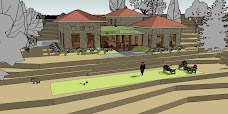Sunday, March 5, 2017
The inside scoop................
The large dining room window has not been installed yet. That will be done by a separate contractor.
It's an aluminum frame with energy saving glass panels, similar to the storefront glass you would see in a retail center or office building.
Below, to the left, is a photo of the vanity area in the future master bathroom.
Though not in my original plans, the low wall will become a continuous shelf across the sink cabinets. It was necessitated to get the plumbing lines extended into the crawlspace, but now will be a fortunate unforeseen revision.
To the right is my future office. The sloped ceiling allows for a loft above, the purpose of which I have no clue so far. But since the design is based on a barn- :What the hay" !
Subscribe to:
Post Comments (Atom)














No comments:
Post a Comment