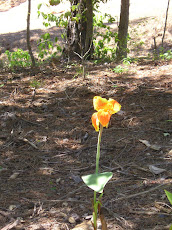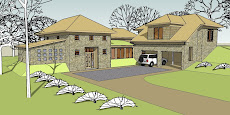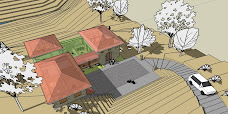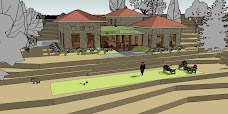 The dogs are
The dogs are a little freaked out. Yesterday we started the move to an apartment, as the house won't be finished in time to move directly from our current home. We're not far from finishing, though, so hopefully apartment life won't last long.
a little freaked out. Yesterday we started the move to an apartment, as the house won't be finished in time to move directly from our current home. We're not far from finishing, though, so hopefully apartment life won't last long.This Blog tracks the construction of our new home north of Columbus, Georgia. I'm Jeff Ribnik, Architect, and this project is a personal exploration of energy efficient & environmentally friendly design.
 From the master bedroom & breakfast room, you access a modest sized deck. It's angled to face a good view of the creek.
From the master bedroom & breakfast room, you access a modest sized deck. It's angled to face a good view of the creek. The attic & exterior walls are sprayed with open-cell foam. Windows are masked with plastic for protection.
The attic & exterior walls are sprayed with open-cell foam. Windows are masked with plastic for protection.











