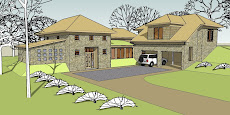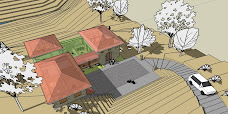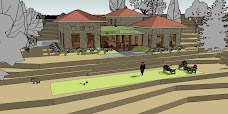Over the crawlspace portion of the house, the sub-floor decking is now installed, & Ronnie is laying the tracks for the walls of the bedroom wing.
This decking is highly weather resistant to withstand the rigors of sun & rain. Amazingly though, this summer has been unusually dry. So zero construction days have been lost to inclement weather. Does that mean we're having clement weather ?
Thursday, September 22, 2016
Looking studly today...............
The front steps are now blocked out, and walls are being framed over the slab portion of the foundation.
The extra wide steps lead to the front porch, and hopefully will be a nice spot to sit & enjoy the view from up here on the hill.
The framed walls shown here define the living, dining, & kitchen area. It's all one linear room with a porch at the living room end in the back of the house.
Above these rooms will be a large storage loft, available for future expansion. And the front window of this perch will have an even better view. You might say it will have a lofty view.
The extra wide steps lead to the front porch, and hopefully will be a nice spot to sit & enjoy the view from up here on the hill.
The framed walls shown here define the living, dining, & kitchen area. It's all one linear room with a porch at the living room end in the back of the house.
Above these rooms will be a large storage loft, available for future expansion. And the front window of this perch will have an even better view. You might say it will have a lofty view.
Thursday, September 8, 2016
Neatness counts.....................
Another of my duties is to start healing the site after the ravages of heavy duty construction. I prefer to do this simultaneously as we build, rather than at the end of the job.
Out of bounds areas are defined by logs from the trees we did have to cut.
And though it will soon be trampled, I covered the bare earth around the foundation with pine straw. This will definitely keep us cleaner on the slab after a rain. And it will also jump start the rebuilding a top soil layer as this mulch deteriorates.
Out of bounds areas are defined by logs from the trees we did have to cut.
And though it will soon be trampled, I covered the bare earth around the foundation with pine straw. This will definitely keep us cleaner on the slab after a rain. And it will also jump start the rebuilding a top soil layer as this mulch deteriorates.
Bin there, done that....................
 Part of my daily janitorial duties is to manage the trash & recyclables.My goal is to avoid renting a dumpster for as long as possible.
Part of my daily janitorial duties is to manage the trash & recyclables.My goal is to avoid renting a dumpster for as long as possible.Since the floor plan design was purposely dimensioned for minimal cutting of concrete block, there little waste there.
And check out the very small pile of waste from the steel structural members so far. It's amazing how efficient Steve & Ronnie have been. When the house is finished, even these scraps can be taken to a local steel recycling business.
Low ceiling, don't forget to duct.............................
Here's how the crawlspace looks from below.
This area will house the air conditioning unit. It's much more efficient to have that in the cool crawlspace than in a warmer attic.
The floor is a thin layer of concrete to keep the vapor barrier below from deteriorating.
Looks like the next part of my duties as general job-site lackey is to re tape the vapor barrier on the side walls. Those walls will eventually be covered with sprayed foam insulation.
This area will house the air conditioning unit. It's much more efficient to have that in the cool crawlspace than in a warmer attic.
The floor is a thin layer of concrete to keep the vapor barrier below from deteriorating.
Looks like the next part of my duties as general job-site lackey is to re tape the vapor barrier on the side walls. Those walls will eventually be covered with sprayed foam insulation.
Steely Dan.......well actually his name is Ronnie.........
Steel joists & studs mean permanent peace of mind from termites, dry rot, & fire.
It's amazing how much care Ronnie & his construction partner Steve spend placing each piece with laser precision.
These joists support the floor of the bedroom area of our home.
Steve & Ronnie's boss recently inspected their work, and told me he thinks we can park cars in the bedroom wing. This structural system is just that sturdy.
It's amazing how much care Ronnie & his construction partner Steve spend placing each piece with laser precision.
These joists support the floor of the bedroom area of our home.
Steve & Ronnie's boss recently inspected their work, and told me he thinks we can park cars in the bedroom wing. This structural system is just that sturdy.
Subscribe to:
Posts (Atom)













