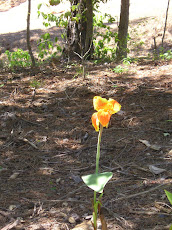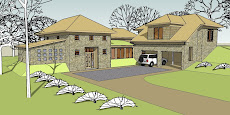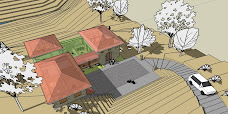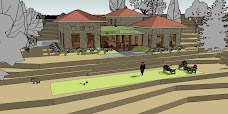The front steps are now blocked out, and walls are being framed over the slab portion of the foundation.
The extra wide steps lead to the front porch, and hopefully will be a nice spot to sit & enjoy the view from up here on the hill.
The framed walls shown here define the living, dining, & kitchen area. It's all one linear room with a porch at the living room end in the back of the house.
Above these rooms will be a large storage loft, available for future expansion. And the front window of this perch will have an even better view. You might say it will have a lofty view.
Subscribe to:
Post Comments (Atom)












No comments:
Post a Comment