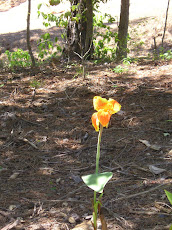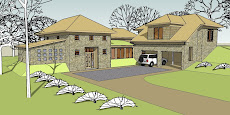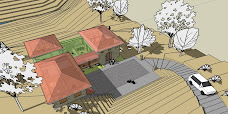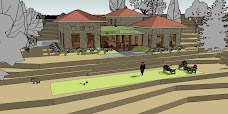Finally the roof rafters are being installed, so that the house's barn shape is taking shape.
This view is looking towards my future office.
The room's ceiling will follow the beam's slope.
And here's a view in the opposite direction, towards the master bedroom.
These 12 inch deep beams will eventually be filled with sprayed foam insulation. So will the 6 inch thick exterior walls, creating a "thermos bottle" effect to keep our energy bills low.
And the extra strong beams will also keep us protected from those heavy snow loads we get here in Georgia............
The carport on the opposite side of the house will have a similar roof slope. I'll be anxious to see if there will be enough height for a basketball goal there, at the high end of the carport wall. Though I'm sure I'll have to flatten out the arc of my shot.
Sunday, October 23, 2016
Arbor Day...............
This steel arbor had been part of our current yard for the last 8 years. And before that it was part of the landscaping at our previous home for many more years.
So it was fitting that I move it to our future home, & this time set the base in concrete block- a permanent commitment.
We'll apply stone to the base when the masons are working on the main house.
With winter approaching, the timing will be perfect to transplant the same vines that have graced this arbor for all those years.
This structure frames in the view of an old logging trail that now has become our septic field. I'll be transplanting some other vegetation along the sides of that path in the months ahead.
So it was fitting that I move it to our future home, & this time set the base in concrete block- a permanent commitment.
We'll apply stone to the base when the masons are working on the main house.
With winter approaching, the timing will be perfect to transplant the same vines that have graced this arbor for all those years.
This structure frames in the view of an old logging trail that now has become our septic field. I'll be transplanting some other vegetation along the sides of that path in the months ahead.
Monday, October 3, 2016
A plan is not set in stone.......................
My cousin Steven, a fellow architect, asked to see some of my drawings of our future "barn" home. So here you go, cuz !
The truth is, though, that the plans are just a guideline to me. Changes have happened in the field to take advantage of new possibilities, & sometimes to adjust to unforeseen circumstances & field errors.
To me it's all part of the process. Usually I feel that the adjustments were beneficial, & I'm glad we that didn't blindly plow ahead just to follow something I drew so many months ago.
From the exterior, the typical barn shape remains the same, but I am exploring changing from all stone, to a stone & stucco combination.
The current prices, availability of materials, and scheduling of labor will all be factors in my final choices for the facade. These are factors that were totally unpredictable when I was at my desk preparing the plans.
The truth is, though, that the plans are just a guideline to me. Changes have happened in the field to take advantage of new possibilities, & sometimes to adjust to unforeseen circumstances & field errors.
To me it's all part of the process. Usually I feel that the adjustments were beneficial, & I'm glad we that didn't blindly plow ahead just to follow something I drew so many months ago.
From the exterior, the typical barn shape remains the same, but I am exploring changing from all stone, to a stone & stucco combination.
The current prices, availability of materials, and scheduling of labor will all be factors in my final choices for the facade. These are factors that were totally unpredictable when I was at my desk preparing the plans.
Sunday, October 2, 2016
Quick, what's your favorite Led Zeppelin song ?
Well, the stairway is now in. It was built in about 3 hours by 2 highly skilled carpenters who have been specializing in this for many years. With 4 glued laminated stringers, rather than the customary 3, these stairs are quite sturdy, And though the 2x12 treads are temporary, we can easily adapt to permanent finished treads & risers in the future.
Now the steel framers can easily carry the floor decking upstairs for the future loft.
With the loft decking in place, you can now look down on the exterior walls of the home;s bedroom wing.
In the very back of this photo you can see the 2 windows of the master bedroom. This room is supported by 2 columns below, so it sits high above grade, & has a good view into the woods.
Now the steel framers can easily carry the floor decking upstairs for the future loft.
With the loft decking in place, you can now look down on the exterior walls of the home;s bedroom wing.
In the very back of this photo you can see the 2 windows of the master bedroom. This room is supported by 2 columns below, so it sits high above grade, & has a good view into the woods.
Subscribe to:
Posts (Atom)

















