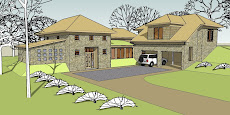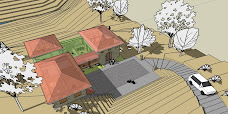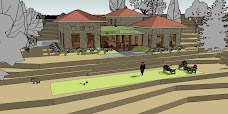 CMU is the construction term for concrete masonry unit. Using the batter boards you see in the distance as a guide, the outline of the house is marked on the concrete footing, and the block work has begun.
CMU is the construction term for concrete masonry unit. Using the batter boards you see in the distance as a guide, the outline of the house is marked on the concrete footing, and the block work has begun.The experienced and skilled mason's constantly check to assure that the foundation walls are plumb and level.
The first photo shows the crawlspace area where the terrain drops off. There will also be enough head height for a tool room at the far end. Above this crawlspace, the bedroom wing of the home is located.
The second photo shows the living, dining, and kitchen foundation walls. This area will be back filled and compacted in order to receive a poured slab.












No comments:
Post a Comment