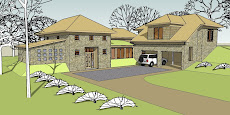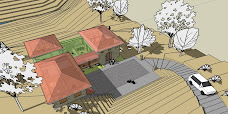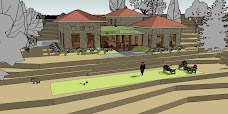Here's the original 3D model of the "barn" home design, though for a while the plan & elevations changed on an almost daily basis, as I got more familiar with the topography of the site, as well as other important constraints.
My architect was constantly furious over the incessant revisions.
But each change was a positive reaction to the reality of the site & new potential for better functionality & simplicity.
All exterior materials will be maintenance free. The walls will be stone, and the roof, soffits, & fascias shall be aluminum.
Only the inhabitants will ever show age.
Subscribe to:
Post Comments (Atom)












1 comment:
Download 16,000 Woodworking Plans & Projects
https://www.facebook.com/Woodworking-Projects-and-Plans-729966907189601/
Woodworking guide offers anyone of any skill level the ability to build amazing projects. The guide is extra helpful because it offers more detailed explanations, videos and blueprints then your typical woodworker magazine.
Post a Comment