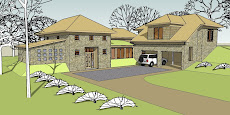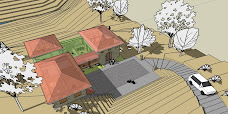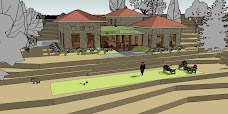Here's the original 3D model of the "barn" home design, though for a while the plan & elevations changed on an almost daily basis, as I got more familiar with the topography of the site, as well as other important constraints.
My architect was constantly furious over the incessant revisions.
But each change was a positive reaction to the reality of the site & new potential for better functionality & simplicity.
All exterior materials will be maintenance free. The walls will be stone, and the roof, soffits, & fascias shall be aluminum.
Only the inhabitants will ever show age.
Sunday, August 21, 2016
Septic system is out of order..................
Normally, the septic tank & drain field is one of the last major items to be completed on a house project.
That way it will not be affected by the turmoil and potential damage that can occur on site during the construction process.
One nice feature of our lot is an old logging road that runs through it. Test holes determined that the soil was suitable for a septic field, and I sought to have our septic field located here, rather than the original location that was selected by the engineer.
My reasoning was simple, no further trees would face removal.
So we put in the septic system last week, because this area is remote enough from the remaining construction that we can hopefully keep it protected from harm.
And this also means that perhaps we can install the driveway earlier than usual, because the bulk of traffic from heavy construction vehicles is now complete.
That way it will not be affected by the turmoil and potential damage that can occur on site during the construction process.
One nice feature of our lot is an old logging road that runs through it. Test holes determined that the soil was suitable for a septic field, and I sought to have our septic field located here, rather than the original location that was selected by the engineer.
My reasoning was simple, no further trees would face removal.
So we put in the septic system last week, because this area is remote enough from the remaining construction that we can hopefully keep it protected from harm.
And this also means that perhaps we can install the driveway earlier than usual, because the bulk of traffic from heavy construction vehicles is now complete.
Steel crazy after all these years.................
As with our current home, I strongly prefer framing a house out of steel, and that steel was finally delivered, now that the slab and foundation walls are cured and ready.
Besides freedom from termites and rot, there are other benefits of using steel. Fire resistance, of course is another factor. And holes are already in the joists & studs for the electrical wiring.
With wood framing there is sometimes waste due to warped or unusable pieces, and sometimes you will have nail pops in the finished sheetrock, as the wood dries and shrinks.
I also noticed another advantage this week. Because the steel members are "U" shaped, 2 pieces of steel occupy the same amount of storage space as 1 comparable piece of wood. So this stack of steel would have taken up twice the space of it's wood counterparts.
Besides freedom from termites and rot, there are other benefits of using steel. Fire resistance, of course is another factor. And holes are already in the joists & studs for the electrical wiring.
With wood framing there is sometimes waste due to warped or unusable pieces, and sometimes you will have nail pops in the finished sheetrock, as the wood dries and shrinks.
I also noticed another advantage this week. Because the steel members are "U" shaped, 2 pieces of steel occupy the same amount of storage space as 1 comparable piece of wood. So this stack of steel would have taken up twice the space of it's wood counterparts.
Pour, pour me............
Not only is the living area slab poured, but also the cells of the CMU walls are filled with concrete to create an extremely robust foundation.
We saved so many trees that space on the construction staging site is tight. To protect the remaining trees from trauma, the concrete truck is parked in the street, and the concrete is pumped uphill.
The pumping process does add expense, but to me, protecting the natural assets of the property is well worth it.
Down below in the crawlspace, a thinner slab is poured to protect the vapor barrier that helps prevent moisture from entering.
We saved so many trees that space on the construction staging site is tight. To protect the remaining trees from trauma, the concrete truck is parked in the street, and the concrete is pumped uphill.
The pumping process does add expense, but to me, protecting the natural assets of the property is well worth it.
Down below in the crawlspace, a thinner slab is poured to protect the vapor barrier that helps prevent moisture from entering.
I'll be CMU................
 CMU is the construction term for concrete masonry unit. Using the batter boards you see in the distance as a guide, the outline of the house is marked on the concrete footing, and the block work has begun.
CMU is the construction term for concrete masonry unit. Using the batter boards you see in the distance as a guide, the outline of the house is marked on the concrete footing, and the block work has begun.The experienced and skilled mason's constantly check to assure that the foundation walls are plumb and level.
The first photo shows the crawlspace area where the terrain drops off. There will also be enough head height for a tool room at the far end. Above this crawlspace, the bedroom wing of the home is located.
The second photo shows the living, dining, and kitchen foundation walls. This area will be back filled and compacted in order to receive a poured slab.
Subscribe to:
Comments (Atom)















