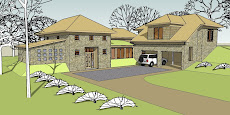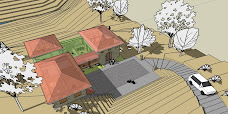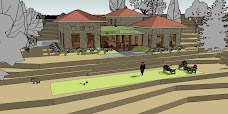Sunday, March 5, 2017
The inside scoop................
The large dining room window has not been installed yet. That will be done by a separate contractor.
It's an aluminum frame with energy saving glass panels, similar to the storefront glass you would see in a retail center or office building.
Below, to the left, is a photo of the vanity area in the future master bathroom.
Though not in my original plans, the low wall will become a continuous shelf across the sink cabinets. It was necessitated to get the plumbing lines extended into the crawlspace, but now will be a fortunate unforeseen revision.
To the right is my future office. The sloped ceiling allows for a loft above, the purpose of which I have no clue so far. But since the design is based on a barn- :What the hay" !
Spring has sprung.........................
As many of you have noticed, spring has arrived a bit early this year.
I had transplanted many plants from our current yard to the new home site this winter.
And now it's highly rewarding to see that those labors have been worth the effort, as they end their hibernation, & take root in a new location.
Even the rocks you see below were transported from our existing home's yard.
Where you see our famous Georgia red clay marks a path that I dug by hand to form a path for the water line leading to the new house. This area would have been ruined using mechanical equipment to dig, & the tree roots could have been heavily damaged.
Another layer........................
Because the final exterior finishes will be stucco & stone, a second water barrier must be applied. This time we're using felt paper to go over the Zip board.
The windows then follow, and are taped to avoid future rain intrusion.
This photo of the carport columns illustrates the complete construction process from framing, to Zip board, to felt.
Wednesday, March 1, 2017
Zipping right along........................
Over the blue insulation board we recently applied a relatively new product called Zip board.
It's a particle board sheathing product with a water resistant coating already factory applied, to keep out moisture.
A special tape is applied at all the joints to create a continuous seal, wrapping the house to keep it air tight.
This saves an entire construction step from the usual method of wrapping a home's sheathing with a separate water resistance product as a separate installation.
The application of this new product went very smoothly.
Zip board proved to be very efficient.
Part of my duties as job janitor was to stack the cut pieces according to size, so that Steve & Ronnie could use an appropriately sized piece, rather than cutting a full sheet.
By the end of the application there was definitely minimal waste left over.

Subscribe to:
Comments (Atom)




















