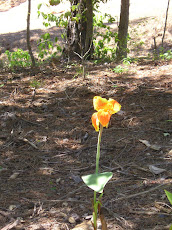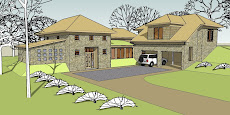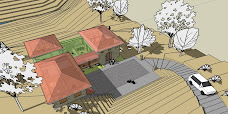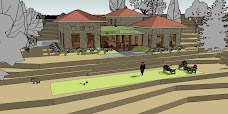In this photo you can now see the horizontal bracing ties in the roof system that will keep the large beams aligned & working as a structural unit. Soon the roof decking will be installed to add further rigidity.
And from the exterior, the carport is finally taking shape. The last main framing item will be to add the gable roof over the upstairs loft.
From the rear view you can see the master bedroom to the left, & the porch off the living room to the right.
The master bedroom also has a door to the porch, mostly for letting the dogs out at night. This has become a chore that I can now perform while still sleeping. It's like forced sleepwalking.
Subscribe to:
Post Comments (Atom)














No comments:
Post a Comment