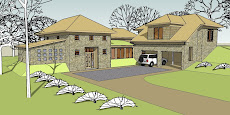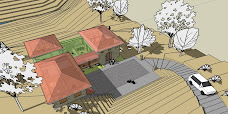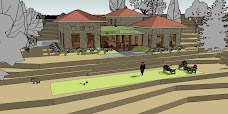 Pressure treated sill plates are bolted to the foundation. Under the plate is a pink compressible sheet that seals any gaps from air infiltration.
Pressure treated sill plates are bolted to the foundation. Under the plate is a pink compressible sheet that seals any gaps from air infiltration.Steel floor joists are attached to the pressure treated plates. Using steel is not totally eco friendly due to the intensive process of creating and shipping this product.
However, any waste can be recycled, and that's what we'll do along with the remaining pieces of reinforcing rods.
The future walls will also be framed out of steel. Sorry termites!
John & Mike measure for the steel columns that will support the living roof.

Here's the view from below. I may try to rent this space out to a business that requires low overhead.
The crawlspace has a 2.5 inch poured concrete floor over a vapor barrier. This will keep out moisture, and provide a neat environment for working on the HVAC ducts.
The square openings will be glass block, to let in some light during the day. Probably won't save much electricity, but seemed like a cool idea.













No comments:
Post a Comment