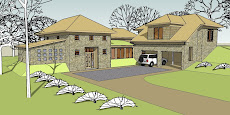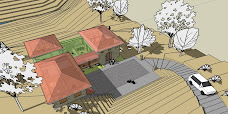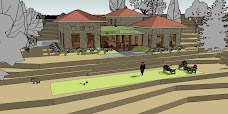 After laying out the plan on the floor, a runner channel is screwed into the subfloor.
After laying out the plan on the floor, a runner channel is screwed into the subfloor.Then the steel studs are placed. The exterior walls are of 6 inch studs to allow extra insulation for energy efficiency.
This Blog tracks the construction of our new home north of Columbus, Georgia. I'm Jeff Ribnik, Architect, and this project is a personal exploration of energy efficient & environmentally friendly design.
 Pressure treated sill plates are bolted to the foundation. Under the plate is a pink compressible sheet that seals any gaps from air infiltration.
Pressure treated sill plates are bolted to the foundation. Under the plate is a pink compressible sheet that seals any gaps from air infiltration.
 A tint is added to the standard concrete mix to add coloration, & then the concrete is poured.
A tint is added to the standard concrete mix to add coloration, & then the concrete is poured.
 Here's the finished pattern.
Here's the finished pattern.









