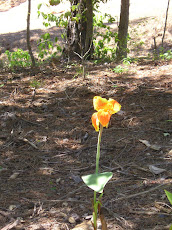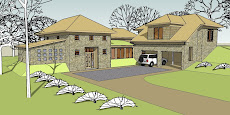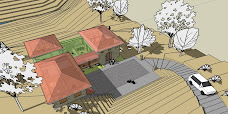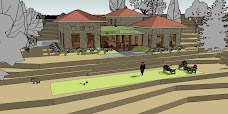 The list of items to finish is dwindling. Here are some interior views. The furniture is only temporary, to give a sense of the spaces.
The list of items to finish is dwindling. Here are some interior views. The furniture is only temporary, to give a sense of the spaces.The doors to the dining room storage were once the front doors to a home I did renovation plans for. I'll add amber colored glass to conceal the items stored inside this closet.
The last major item is the floor, which will be bamboo, a very "green" product.
However, we need the central heat to be turned on in order to store the flooring at room temperature for a few days before installing it.

The master bedroom has 12 foot tall ceilings & a great view of the creek.



































