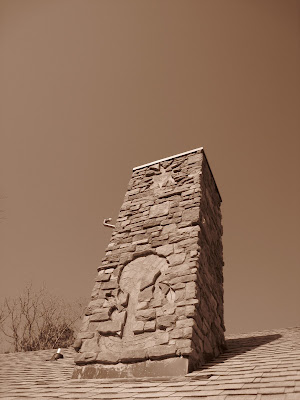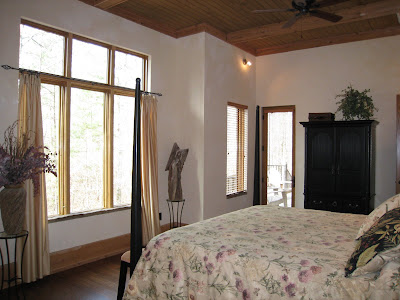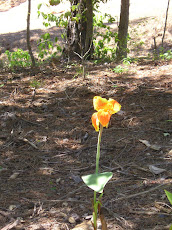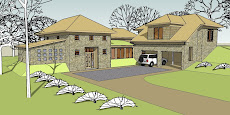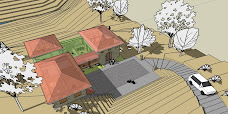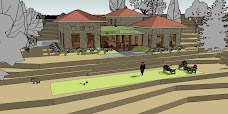
Wednesday, July 22, 2009
Saturday, May 23, 2009
Rooftop greening..............
Thursday, April 9, 2009
After the storm..............................
Sunday, March 1, 2009
Friday, February 27, 2009
Thursday, February 26, 2009
Tuesday, February 24, 2009
A time to heal.......................
Wax off, wax on....................
Saturday, February 7, 2009
Gateway to Earthwood.....................
Wednesday, February 4, 2009
On the right path....................
One man's cave....................
Last ditch effort..................
Wednesday, January 21, 2009
Home stretch...........................
 The list of items to finish is dwindling. Here are some interior views. The furniture is only temporary, to give a sense of the spaces.
The list of items to finish is dwindling. Here are some interior views. The furniture is only temporary, to give a sense of the spaces.The doors to the dining room storage were once the front doors to a home I did renovation plans for. I'll add amber colored glass to conceal the items stored inside this closet.
The last major item is the floor, which will be bamboo, a very "green" product.
However, we need the central heat to be turned on in order to store the flooring at room temperature for a few days before installing it.

The master bedroom has 12 foot tall ceilings & a great view of the creek.
Yes, we wood......................
 This stove is central to the home's public areas, & should heat most of it. It's good for about 1600 square feet of space.
This stove is central to the home's public areas, & should heat most of it. It's good for about 1600 square feet of space.We've been breaking it in during the past few very cold days.
Today I worked outside most of the afternoon, & the smell of smoke made me think Country's Barbecue had relocated nearby.
Re: moat control........................
Strangers at the gate.........................
 At the beginning of the driveway there will be a security gate powered by a small solar panel.
At the beginning of the driveway there will be a security gate powered by a small solar panel.Here's an "in progress" look. A few touches still remain. At the bottom will be animal silhouettes we bought in Sante Fe a few years ago.
It's built of welded steel, & will be powder-coated in a bronze finish.
Thursday, January 15, 2009
Bridging the gap.........................
Saturday, January 10, 2009
What's cooking...................
 The kitchen cabinets are in place & soon the granite installers will be measuring for the slabs of stone.
The kitchen cabinets are in place & soon the granite installers will be measuring for the slabs of stone.The feel of the space is like a loft apartment. Look through the open door to the car porch, & you can barely see the statue of St. Sophia bathed in sunlight.
 It's tough to get a good view of the shower room tile work, but this will give you an idea. There's a mosaic wainscot with a darker tile below.
It's tough to get a good view of the shower room tile work, but this will give you an idea. There's a mosaic wainscot with a darker tile below.Thursday, January 8, 2009
Bringing nature indoors...............................
Monday, January 5, 2009
Inside looking out.....................
 Morris, our low VOC painter, is adding the wall texture & color at the same time. Paint is mixed with drywall compound & applied in one step with a blade. The texture is not very rough, but sufficient enough that the drywall didn't need need sanding. The finished walls have a mottled patina.
Morris, our low VOC painter, is adding the wall texture & color at the same time. Paint is mixed with drywall compound & applied in one step with a blade. The texture is not very rough, but sufficient enough that the drywall didn't need need sanding. The finished walls have a mottled patina.The paint is low VOC ( volatile organic compounds ) which means there are few to none toxic particles released to the interior environment.
The wood ceiling also received a low VOC stain. The wood is a grooved exterior siding material that comes in 4'x8' sheets. False beams will cover up any exposed joints. Most homes have gypsum board ceilings with messy sanding required. These ceilings went up very quickly.
Subscribe to:
Comments (Atom)
















