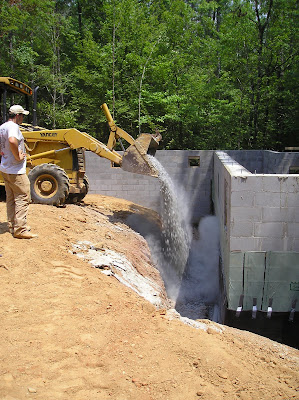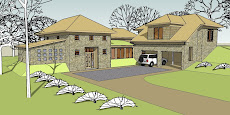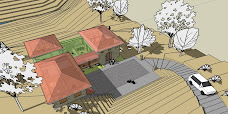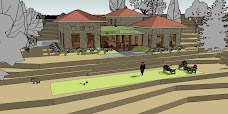
This high tech
Solar Glove Dryer is
a must for every construction site.
I'll apply for a patent when I have more time.
Future occupants arrive to inspect progress.


The perimeter foundation wall is complete awaiting concrete to be poured into the cells of the block. This view is from the front door towards the basement ( workshop ) below the master bedroom. The remaining crawlspace will be conditioned to control moisture. Air conditioning ducts will be in the crawlspace, which is much more energy efficient than the attic.
 It's a shame this will be covered up by the floor. It reminds me of a labryinth.
It's a shame this will be covered up by the floor. It reminds me of a labryinth. The basement floor is poured, with an interior drain in the center.
The basement floor is poured, with an interior drain in the center.






















