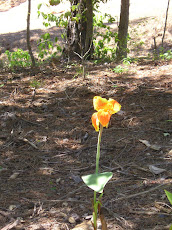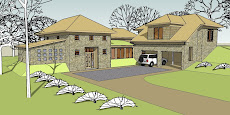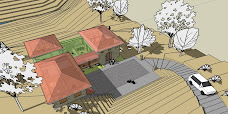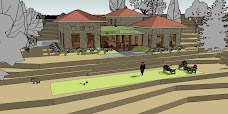
Thursday, June 26, 2008
Friday, June 20, 2008
Prior to pouring footings....................
 the temporary rye grass for erosion control at street side is dying, so I'm spreading pine straw..............
the temporary rye grass for erosion control at street side is dying, so I'm spreading pine straw..............we'll later plant pine trees to help replenish this mulch............
 reinforcing rods for the footings are placed after
reinforcing rods for the footings are placed afterthe soil is tamped.....................
the transit was used to assure the bottom of the footing is level............................

fortunately, there's an adjacent field for "staging" the construction, so that we won't lose any more trees........
Thursday, June 19, 2008
Monday, June 9, 2008
Site setup continues..................
Friday, June 6, 2008
Thursday, June 5, 2008
Subscribe to:
Comments (Atom)























