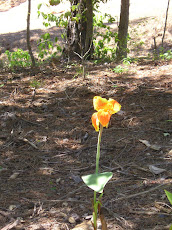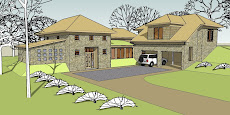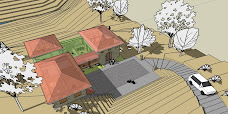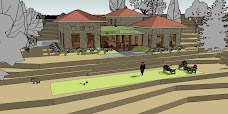 Steve & Ronnie are now installing OSB board on the fascias and soffits.
Steve & Ronnie are now installing OSB board on the fascias and soffits.This will provide a separation between the steel & the eventual aluminum finished covering. It's important that the steel & aluminum don't touch, or electrolysis will occur between the dissimilar metals. The OSB will also provide anchorage for fastening the aluminum.
At the front entry porch we've started pouring concrete stepping stones. Eventually these will be covered with stone after there's no danger of construction traffic causing damage to the stone. Using leftover concrete block, the masons
 have built this fire pit in the side yard.
have built this fire pit in the side yard.The synthetic stone we're using is manufactured just over a mile away. Part of being green is not specifying products that have to travel a long distance to the site.
Also, we're using stone lots that were left over or rejected by others. We did this on our current home, & it looks fine & saves a good bit of money.
BTW, my contribution was to dig out the footings for the pit. Yesterday I dug the footing for a low sitting wall to the left side. That provided fill dirt that I needed elsewhere.













