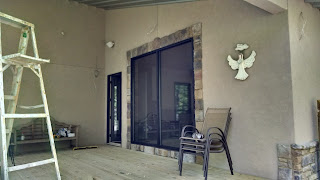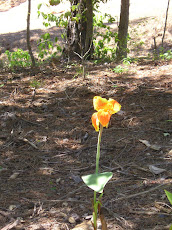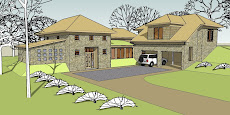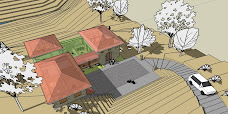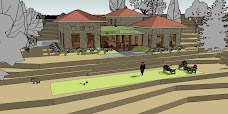Here in the foyer/mud room, I've harvested that wood to create a rustic wall veneer.
Monday, July 10, 2017
Painting with a full pallet....................
Another normally wasted product is the wood used to build the pallets on which other materials are shipped. Often the pallets are made of oak.
To the dump...not !
When you go through the phase of installing electrical & plumbing fixtures, there's a great amount of cardboard & plastic waste generated.
If you don't recycle it, those products just sit in the landfill for many, many years.
So I hope that everyone is taking advantage of local recycling centers to give a new life to useful materials, rather than creating more needless waste for generations to come.
In this photo I'm making one of many trips to the local recycling bins.
One of my proudest accomplishments on this build was completing the project without ever needing an on site dumpster.
If you don't recycle it, those products just sit in the landfill for many, many years.
So I hope that everyone is taking advantage of local recycling centers to give a new life to useful materials, rather than creating more needless waste for generations to come.
In this photo I'm making one of many trips to the local recycling bins.
One of my proudest accomplishments on this build was completing the project without ever needing an on site dumpster.
Thursday, May 18, 2017
Down the home stretch.......................

These horse stall doors in our car porch were rescued from a barn that will be demolished soon. I'm designing a new home for that property, & the owners were very gracious to let me raid the barn for items to re-use & re-purpose.
Soon I'll highlight paint the signs of each horse- Rex, Buttermilk, Chester, & Shadow.
Here are some other photos, as we near the finish line. The large pencil now hanging below the master bedroom was made from a tree that had fallen. I used a chainsaw to transform it into the pencil.
The interior door to the right was once a smaller window from the horse barn. We beefed it up using wood that was leftover from our porch decking. That will be painted soon too.
On the front porch are 2 very hefty rocking chairs that I found in the barn. The deer antlers in the wreath were found on our property. It's really a Christmas wreath, but since I added wine bottle corks all around it, I figure it's good for all year now.
The back porch railing is mainly electrical conduit. It was quite inexpensive to use compared to traditional railings.
The last shot is another view of the back porch. The "garden angel" is a wonderful gift from many years ago. It was once mounted on a post in our garden, but now graces the wall, & is finally protected from the elements.
Sunday, March 5, 2017
The inside scoop................
The large dining room window has not been installed yet. That will be done by a separate contractor.
It's an aluminum frame with energy saving glass panels, similar to the storefront glass you would see in a retail center or office building.
Below, to the left, is a photo of the vanity area in the future master bathroom.
Though not in my original plans, the low wall will become a continuous shelf across the sink cabinets. It was necessitated to get the plumbing lines extended into the crawlspace, but now will be a fortunate unforeseen revision.
To the right is my future office. The sloped ceiling allows for a loft above, the purpose of which I have no clue so far. But since the design is based on a barn- :What the hay" !
Spring has sprung.........................
As many of you have noticed, spring has arrived a bit early this year.
I had transplanted many plants from our current yard to the new home site this winter.
And now it's highly rewarding to see that those labors have been worth the effort, as they end their hibernation, & take root in a new location.
Even the rocks you see below were transported from our existing home's yard.
Where you see our famous Georgia red clay marks a path that I dug by hand to form a path for the water line leading to the new house. This area would have been ruined using mechanical equipment to dig, & the tree roots could have been heavily damaged.
Another layer........................
Because the final exterior finishes will be stucco & stone, a second water barrier must be applied. This time we're using felt paper to go over the Zip board.
The windows then follow, and are taped to avoid future rain intrusion.
This photo of the carport columns illustrates the complete construction process from framing, to Zip board, to felt.
Wednesday, March 1, 2017
Zipping right along........................
Over the blue insulation board we recently applied a relatively new product called Zip board.
It's a particle board sheathing product with a water resistant coating already factory applied, to keep out moisture.
A special tape is applied at all the joints to create a continuous seal, wrapping the house to keep it air tight.
This saves an entire construction step from the usual method of wrapping a home's sheathing with a separate water resistance product as a separate installation.
The application of this new product went very smoothly.
Zip board proved to be very efficient.
Part of my duties as job janitor was to stack the cut pieces according to size, so that Steve & Ronnie could use an appropriately sized piece, rather than cutting a full sheet.
By the end of the application there was definitely minimal waste left over.

Saturday, January 21, 2017
Getting a bit further along..........
 Steve & Ronnie are now installing OSB board on the fascias and soffits.
Steve & Ronnie are now installing OSB board on the fascias and soffits.This will provide a separation between the steel & the eventual aluminum finished covering. It's important that the steel & aluminum don't touch, or electrolysis will occur between the dissimilar metals. The OSB will also provide anchorage for fastening the aluminum.
At the front entry porch we've started pouring concrete stepping stones. Eventually these will be covered with stone after there's no danger of construction traffic causing damage to the stone. Using leftover concrete block, the masons
 have built this fire pit in the side yard.
have built this fire pit in the side yard.The synthetic stone we're using is manufactured just over a mile away. Part of being green is not specifying products that have to travel a long distance to the site.
Also, we're using stone lots that were left over or rejected by others. We did this on our current home, & it looks fine & saves a good bit of money.
BTW, my contribution was to dig out the footings for the pit. Yesterday I dug the footing for a low sitting wall to the left side. That provided fill dirt that I needed elsewhere.
Up on the roof...........
Finally the upper roof beam are going in, and we're a step closer to keeping out rain.
During the last cold snap you could literally ice skate in the bedroom wing.

In this photo the house looks as if it's on fire, but it's actually Steve cutting some steel.
The sparks fly off, & I know from experience that you have to watch out to keep from getting hit by a hot ember.
During the last cold snap you could literally ice skate in the bedroom wing.

In this photo the house looks as if it's on fire, but it's actually Steve cutting some steel.
The sparks fly off, & I know from experience that you have to watch out to keep from getting hit by a hot ember.
Sunday, December 11, 2016
Blue By Hue............wasn't that a Linda Ronstadt song ?

Because a steel frame conducts the outside temperature so much easier than wood, it's necessary to provide some resistance to that thermal flow.
So we're now sheathing the exterior with a foam board to insulate the steel studs.
A helpful side effect is that the interior & exterior spaces now have definition, & you can get a better feel for the eventual size & volume of those spaces.
Eventually, a second, more sturdy sheathing will cover the blue board. And the walls and roof rafters will be sprayed with foam insulation, all the way to the roof decking.
In effect we'll be creating a "thermos bottle" effect to keep our energy bills low.
It costs a bit more to build this way, but I always tell clients that " You can pay now, or pay later, when the power bill arrives."
When all of a sudden, what should appear ????????
Even before actually purchasing the lot, one of my chores was to tidy up it's street frontage, after years of collecting heavy underbrush & tree seedlings. This would give the best existing tree specimens a chance to breathe & receive sunlight.
There was one seemingly nondescript tree that I preserved just because of it's nice shape, though it seemed to be just another tree with green foliage .
But my neighbor, a horticultural enthusiast, identified it to me as a type of pear tree. I was very skeptical of his analysis, but still glad that I had kept it.
A few weeks ago I happily realized that his diagnosis was correct. The once "just another tree" transformed itself with a beautiful fall color that is characteristic of pear trees.
I'm so glad I saved it, even if it never bears fruit.
BTW, all the existing plant life that I did remove found a new purpose as mulch for this area, & will generate excellent new top soil to nourish the flora that remains. That's the way God set up the system.................BRILLIANT !
There was one seemingly nondescript tree that I preserved just because of it's nice shape, though it seemed to be just another tree with green foliage .
But my neighbor, a horticultural enthusiast, identified it to me as a type of pear tree. I was very skeptical of his analysis, but still glad that I had kept it.
A few weeks ago I happily realized that his diagnosis was correct. The once "just another tree" transformed itself with a beautiful fall color that is characteristic of pear trees.
I'm so glad I saved it, even if it never bears fruit.
BTW, all the existing plant life that I did remove found a new purpose as mulch for this area, & will generate excellent new top soil to nourish the flora that remains. That's the way God set up the system.................BRILLIANT !
Monday, November 21, 2016
Let's talk trash............................
I'm still very pleased with the minimum of waste we're producing.
Ronnie & Steve can cut discarded steel pieces to make connection clips, until the small remainders fill a few containers you see in the background corner.
Because the plan is designed on a 4 foot module, there was not even much leftover floor decking material.
So far I haven't needed a dumpster yet. A few waste items I've been able to just make part of our weekly neighborhood trash pickup. You just cut up larger items into small lightweight pieces.
I think I got the idea from an old Hitchcock movie. That's how the villain disposed of the body..............
And every last concrete block is being used to build a fire pit in the yard.
Ronnie & Steve can cut discarded steel pieces to make connection clips, until the small remainders fill a few containers you see in the background corner.
Because the plan is designed on a 4 foot module, there was not even much leftover floor decking material.
So far I haven't needed a dumpster yet. A few waste items I've been able to just make part of our weekly neighborhood trash pickup. You just cut up larger items into small lightweight pieces.
I think I got the idea from an old Hitchcock movie. That's how the villain disposed of the body..............
And every last concrete block is being used to build a fire pit in the yard.
Shaping up.....................
In this photo you can now see the horizontal bracing ties in the roof system that will keep the large beams aligned & working as a structural unit. Soon the roof decking will be installed to add further rigidity.
And from the exterior, the carport is finally taking shape. The last main framing item will be to add the gable roof over the upstairs loft.
From the rear view you can see the master bedroom to the left, & the porch off the living room to the right.
The master bedroom also has a door to the porch, mostly for letting the dogs out at night. This has become a chore that I can now perform while still sleeping. It's like forced sleepwalking.
And from the exterior, the carport is finally taking shape. The last main framing item will be to add the gable roof over the upstairs loft.
From the rear view you can see the master bedroom to the left, & the porch off the living room to the right.
The master bedroom also has a door to the porch, mostly for letting the dogs out at night. This has become a chore that I can now perform while still sleeping. It's like forced sleepwalking.
Sunday, November 6, 2016
Startin' to show...........
 I normally figure the time from conception to delivery of a modest sized home in our region to be 9 months.
I normally figure the time from conception to delivery of a modest sized home in our region to be 9 months.So to continue this gestation analogy, our house is finally starting to show, from the street.
But I'm beginning to think that this baby will arrive a bit late. In this case, it's not totally a bad thing.
In today's fast paced world, I guess it's important to practice patience, and enjoy the journey without pressure to finish.
Sunday, October 23, 2016
I'm being framed.............
Finally the roof rafters are being installed, so that the house's barn shape is taking shape.
This view is looking towards my future office.
The room's ceiling will follow the beam's slope.
And here's a view in the opposite direction, towards the master bedroom.
These 12 inch deep beams will eventually be filled with sprayed foam insulation. So will the 6 inch thick exterior walls, creating a "thermos bottle" effect to keep our energy bills low.
And the extra strong beams will also keep us protected from those heavy snow loads we get here in Georgia............
The carport on the opposite side of the house will have a similar roof slope. I'll be anxious to see if there will be enough height for a basketball goal there, at the high end of the carport wall. Though I'm sure I'll have to flatten out the arc of my shot.
This view is looking towards my future office.
The room's ceiling will follow the beam's slope.
And here's a view in the opposite direction, towards the master bedroom.
These 12 inch deep beams will eventually be filled with sprayed foam insulation. So will the 6 inch thick exterior walls, creating a "thermos bottle" effect to keep our energy bills low.
And the extra strong beams will also keep us protected from those heavy snow loads we get here in Georgia............
The carport on the opposite side of the house will have a similar roof slope. I'll be anxious to see if there will be enough height for a basketball goal there, at the high end of the carport wall. Though I'm sure I'll have to flatten out the arc of my shot.
Arbor Day...............
This steel arbor had been part of our current yard for the last 8 years. And before that it was part of the landscaping at our previous home for many more years.
So it was fitting that I move it to our future home, & this time set the base in concrete block- a permanent commitment.
We'll apply stone to the base when the masons are working on the main house.
With winter approaching, the timing will be perfect to transplant the same vines that have graced this arbor for all those years.
This structure frames in the view of an old logging trail that now has become our septic field. I'll be transplanting some other vegetation along the sides of that path in the months ahead.
So it was fitting that I move it to our future home, & this time set the base in concrete block- a permanent commitment.
We'll apply stone to the base when the masons are working on the main house.
With winter approaching, the timing will be perfect to transplant the same vines that have graced this arbor for all those years.
This structure frames in the view of an old logging trail that now has become our septic field. I'll be transplanting some other vegetation along the sides of that path in the months ahead.
Monday, October 3, 2016
A plan is not set in stone.......................
My cousin Steven, a fellow architect, asked to see some of my drawings of our future "barn" home. So here you go, cuz !
The truth is, though, that the plans are just a guideline to me. Changes have happened in the field to take advantage of new possibilities, & sometimes to adjust to unforeseen circumstances & field errors.
To me it's all part of the process. Usually I feel that the adjustments were beneficial, & I'm glad we that didn't blindly plow ahead just to follow something I drew so many months ago.
From the exterior, the typical barn shape remains the same, but I am exploring changing from all stone, to a stone & stucco combination.
The current prices, availability of materials, and scheduling of labor will all be factors in my final choices for the facade. These are factors that were totally unpredictable when I was at my desk preparing the plans.
The truth is, though, that the plans are just a guideline to me. Changes have happened in the field to take advantage of new possibilities, & sometimes to adjust to unforeseen circumstances & field errors.
To me it's all part of the process. Usually I feel that the adjustments were beneficial, & I'm glad we that didn't blindly plow ahead just to follow something I drew so many months ago.
From the exterior, the typical barn shape remains the same, but I am exploring changing from all stone, to a stone & stucco combination.
The current prices, availability of materials, and scheduling of labor will all be factors in my final choices for the facade. These are factors that were totally unpredictable when I was at my desk preparing the plans.
Sunday, October 2, 2016
Quick, what's your favorite Led Zeppelin song ?
Well, the stairway is now in. It was built in about 3 hours by 2 highly skilled carpenters who have been specializing in this for many years. With 4 glued laminated stringers, rather than the customary 3, these stairs are quite sturdy, And though the 2x12 treads are temporary, we can easily adapt to permanent finished treads & risers in the future.
Now the steel framers can easily carry the floor decking upstairs for the future loft.
With the loft decking in place, you can now look down on the exterior walls of the home;s bedroom wing.
In the very back of this photo you can see the 2 windows of the master bedroom. This room is supported by 2 columns below, so it sits high above grade, & has a good view into the woods.
Now the steel framers can easily carry the floor decking upstairs for the future loft.
With the loft decking in place, you can now look down on the exterior walls of the home;s bedroom wing.
In the very back of this photo you can see the 2 windows of the master bedroom. This room is supported by 2 columns below, so it sits high above grade, & has a good view into the woods.
Thursday, September 22, 2016
I'm absolutely floored.................
Over the crawlspace portion of the house, the sub-floor decking is now installed, & Ronnie is laying the tracks for the walls of the bedroom wing.
This decking is highly weather resistant to withstand the rigors of sun & rain. Amazingly though, this summer has been unusually dry. So zero construction days have been lost to inclement weather. Does that mean we're having clement weather ?
This decking is highly weather resistant to withstand the rigors of sun & rain. Amazingly though, this summer has been unusually dry. So zero construction days have been lost to inclement weather. Does that mean we're having clement weather ?
Looking studly today...............
The front steps are now blocked out, and walls are being framed over the slab portion of the foundation.
The extra wide steps lead to the front porch, and hopefully will be a nice spot to sit & enjoy the view from up here on the hill.
The framed walls shown here define the living, dining, & kitchen area. It's all one linear room with a porch at the living room end in the back of the house.
Above these rooms will be a large storage loft, available for future expansion. And the front window of this perch will have an even better view. You might say it will have a lofty view.
The extra wide steps lead to the front porch, and hopefully will be a nice spot to sit & enjoy the view from up here on the hill.
The framed walls shown here define the living, dining, & kitchen area. It's all one linear room with a porch at the living room end in the back of the house.
Above these rooms will be a large storage loft, available for future expansion. And the front window of this perch will have an even better view. You might say it will have a lofty view.
Thursday, September 8, 2016
Neatness counts.....................
Another of my duties is to start healing the site after the ravages of heavy duty construction. I prefer to do this simultaneously as we build, rather than at the end of the job.
Out of bounds areas are defined by logs from the trees we did have to cut.
And though it will soon be trampled, I covered the bare earth around the foundation with pine straw. This will definitely keep us cleaner on the slab after a rain. And it will also jump start the rebuilding a top soil layer as this mulch deteriorates.
Out of bounds areas are defined by logs from the trees we did have to cut.
And though it will soon be trampled, I covered the bare earth around the foundation with pine straw. This will definitely keep us cleaner on the slab after a rain. And it will also jump start the rebuilding a top soil layer as this mulch deteriorates.
Bin there, done that....................
 Part of my daily janitorial duties is to manage the trash & recyclables.My goal is to avoid renting a dumpster for as long as possible.
Part of my daily janitorial duties is to manage the trash & recyclables.My goal is to avoid renting a dumpster for as long as possible.Since the floor plan design was purposely dimensioned for minimal cutting of concrete block, there little waste there.
And check out the very small pile of waste from the steel structural members so far. It's amazing how efficient Steve & Ronnie have been. When the house is finished, even these scraps can be taken to a local steel recycling business.
Low ceiling, don't forget to duct.............................
Here's how the crawlspace looks from below.
This area will house the air conditioning unit. It's much more efficient to have that in the cool crawlspace than in a warmer attic.
The floor is a thin layer of concrete to keep the vapor barrier below from deteriorating.
Looks like the next part of my duties as general job-site lackey is to re tape the vapor barrier on the side walls. Those walls will eventually be covered with sprayed foam insulation.
This area will house the air conditioning unit. It's much more efficient to have that in the cool crawlspace than in a warmer attic.
The floor is a thin layer of concrete to keep the vapor barrier below from deteriorating.
Looks like the next part of my duties as general job-site lackey is to re tape the vapor barrier on the side walls. Those walls will eventually be covered with sprayed foam insulation.
Steely Dan.......well actually his name is Ronnie.........
Steel joists & studs mean permanent peace of mind from termites, dry rot, & fire.
It's amazing how much care Ronnie & his construction partner Steve spend placing each piece with laser precision.
These joists support the floor of the bedroom area of our home.
Steve & Ronnie's boss recently inspected their work, and told me he thinks we can park cars in the bedroom wing. This structural system is just that sturdy.
It's amazing how much care Ronnie & his construction partner Steve spend placing each piece with laser precision.
These joists support the floor of the bedroom area of our home.
Steve & Ronnie's boss recently inspected their work, and told me he thinks we can park cars in the bedroom wing. This structural system is just that sturdy.
Sunday, August 21, 2016
Barns are for people too................
Here's the original 3D model of the "barn" home design, though for a while the plan & elevations changed on an almost daily basis, as I got more familiar with the topography of the site, as well as other important constraints.
My architect was constantly furious over the incessant revisions.
But each change was a positive reaction to the reality of the site & new potential for better functionality & simplicity.
All exterior materials will be maintenance free. The walls will be stone, and the roof, soffits, & fascias shall be aluminum.
Only the inhabitants will ever show age.
My architect was constantly furious over the incessant revisions.
But each change was a positive reaction to the reality of the site & new potential for better functionality & simplicity.
All exterior materials will be maintenance free. The walls will be stone, and the roof, soffits, & fascias shall be aluminum.
Only the inhabitants will ever show age.
Subscribe to:
Comments (Atom)







